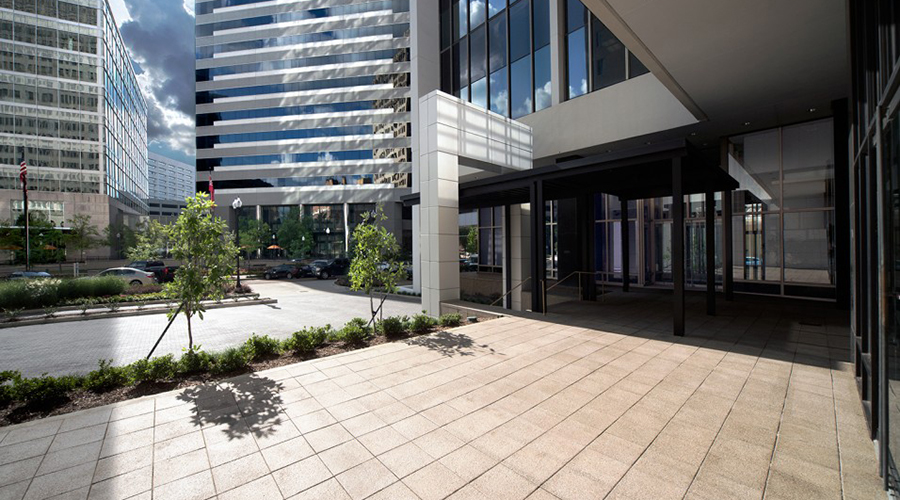Regions Motor Court
TAG: Commercial
LOCATION: Jackson, MS
TYPE: Renovation

About Project
General Construction services were provided to the client in order to add a motor court and completely remodel the main entrance to the Regions Building at Lamar Street in Downtown Jackson. The remodel consisted of adding structural steel in an existing opening in the building to create a new front facade with architectural screens with a composite wood appearance, aluminum composite wall panels, EIFS, and a Mitchell Metals canopy. A new covered entry point with stairs and walkway lead from the motor court to the main entrance. The motor court consists of two driveways for easy traffic flow and drop-off. Hanover pavers and landscaped islands create a pedestrian-friendly and aesthetically pleasing space while adding the convenient function of a motor court. The project scope included removing and replacing a portion of Lamar Street, modifying and adding storm drainage structures, and adding light fixtures. With careful coordination, the project was completed in 7 months.
SIZE
12,500 sf
ARCHITECT
Dale Partners
SCHEDULE
7 Months






