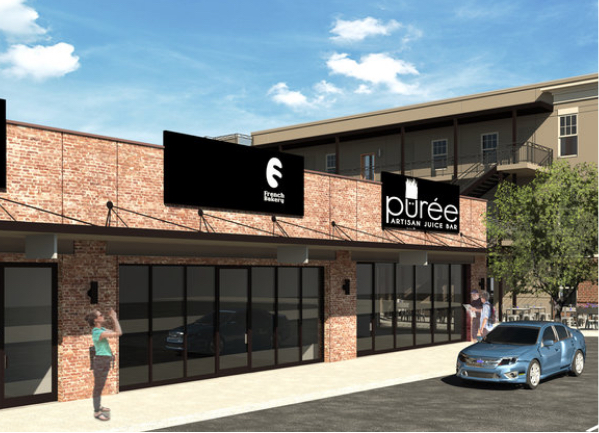550 Russell
TAG: Retail/Mixed-Use
LOCATION: Starkville, MS
TYPE: New Construction

About Project
This client hired Copeland and Johns, Inc. to provide Construction Management services to build a state-of-the-art mixed use development at Russell and Mill streets in the City of Starkville. We provided pre-construction and design-assist services by working closely with the project architect and performing on-going estimates and cost analyses in order to bring the project within the client’s budget. The development includes two buildings, with one being a brick and EIFS clad, three-story building, which will house luxury condominiums on the two upper floors and retail shops, restaurants, and businesses on the ground level. The building features true balconies, vinyl awnings, storefront, vinyl windows, metal railing, and EIFS trim. The second building will be a one-story brick building with storefront and metal canopies and space for up to three commercial tenants. This development has been designed to complement this commercial district which is also home to The Mill. The project is scheduled to be completed within eight months.
SIZE
25,724 sf
SCHEDULE
8 months

SIZE
25,724 sf



